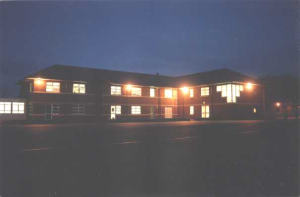Private Preparatory School
Extension to form 12 additional classrooms, assembly area and facilities over 2 story's, including provision for relocated incoming EME Plc metering position and restructured internal distribution system.

This was phase one of a multiphase upgrade of the schools teaching facilities.
Works included provision of new EME Supply for the complete school and the
diversion and modification of the school distribution network in relation to
the new incoming position, the existing supply having insufficient capacity to
support the new and proposed future developments.
Initial works involved the isolation of supplies feeding the original single story building part of which was demolished - the school retaining the assembly hall located to the rear side of this building.
For the development shown above new lighting, power, fire alarm, emergency
lighting and communications services were designed and installed with an
extensive external lighting to carpark and surrounding areas.
Heating of the building is provided by pumped hot water underfloor heating system and as part of the electrical works supplies were provided to the various valve heating manifold stations and interrelated control stations.
 3 Hodnell Drive
Southam, Warwickshire
CV47 1GQ England
Contact us:
0044-1926-811046
0044-121-2882011
3 Hodnell Drive
Southam, Warwickshire
CV47 1GQ England
Contact us:
0044-1926-811046
0044-121-2882011