Lighting Design & Assessments
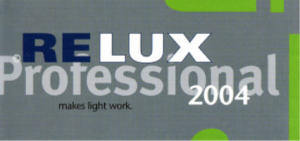
Lightning Design
With two of the most widely used lighting design software packages to hand, lighting designs are prepared quickly and efficiently to the Clients requirements, Performance Specification, CIBSE Guide etc. each calculation carried out to exact floor and room plans. Where additional information can be supplied such as wall and floor finishes and their associated colours and textures, this information can also be included within the calculation.
All lighting design software is kept at the latest release and updates obtained
at the earliest opportunity for all manufactures databases program enhancements
etc.
Where a Client has a specific request for a luminaire and the luminaire is not
included in one of the manufactures data bases, providing the manufacture of
the luminaire can provide the data in TM10, ELUMDat or other supported file
type this can be imported and the calculation carried out.
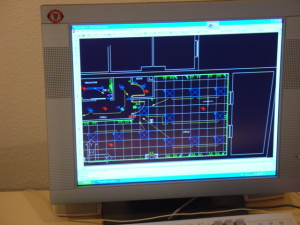
CAD Interface
With the lighting design software currently used already interfaced with the
Elcocad design software it is now possible to carry out calculations directly
within the building floor plans and transfer all calculated data and luminaire
positions directly into the CAD environment including manufacturers luminaire
dimensions allowing accurate and precise positioning.
In addition with Elcocad running as a module with the AutoCAD environment all
drawings produced can be saved in AutoCAD format from version 2000 upto release
2004 or associated drawing exchange format files (dxf).
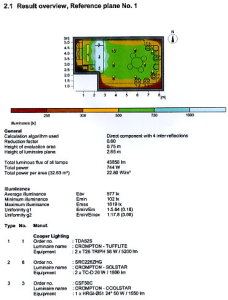
|
|
Result overview |
Reports
Both lighting packages provide extensive multipage reports (upto 43 pages) the
designer deciding how much or as little information is necessary for the
project or requested by the Client.
On completion of a project all calculations are indexed and saved on a compact
disk and returned for approval and comment, this CD allowing calculations to be
viewed as if visiting a website through simple selection processes starting at
a main title page. This give the Client the opportunity to visualise the scheme
and proposed luminaires.
Floor Plan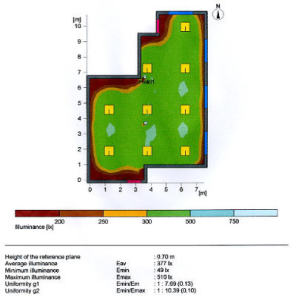
|
Luminaire Data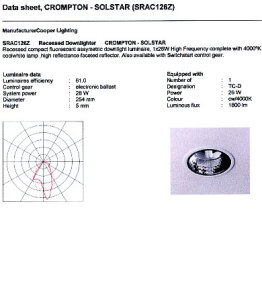
|
Visualisation
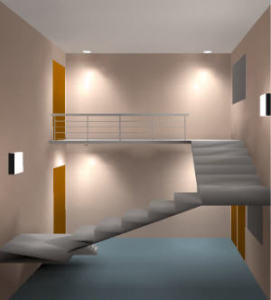
Combination of Wall Mounted and ceiling mounted luminaires
|
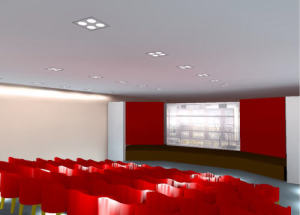
Multilamp 12V50W recessed downlighters and concealed perimeter pelmet lighting. |
 3 Hodnell Drive
Southam, Warwickshire
CV47 1GQ England
Contact us:
0044-1926-811046
0044-121-2882011
3 Hodnell Drive
Southam, Warwickshire
CV47 1GQ England
Contact us:
0044-1926-811046
0044-121-2882011