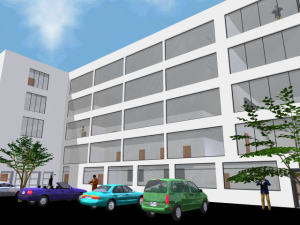CAD Design & Build Assistance

Design Services Process
After the initial Inquiry from interested contractor a brief discussion is held to establish the nature of the project, the contractors requirements and extent of design works.
This is normally followed by:
Receipt of documentation, ie. Performance specification building layout, etc, either in digital format on CD, floppy disk, email, or via standard post.
CAD Facilities:
Where CAD drawings are required for a project these can be prepared in various formats including Auto Cad (up to release 2004 ADT), Allplan 2004, Arcon 6.5+ with the possibility of 3D Visualisation and Walkthrough if required.
 3 Hodnell Drive
Southam, Warwickshire
CV47 1GQ England
Contact us:
0044-1926-811046
0044-121-2882011
3 Hodnell Drive
Southam, Warwickshire
CV47 1GQ England
Contact us:
0044-1926-811046
0044-121-2882011