Software
Lighting assessments and calculations are carried out using Relux Processional
2004 & Dial Lux software.
To achieve the lighting levels detailed in the specification actual data for the
specified luminaries is used, with wall,ceiling and floor finishes where known
being accounted for.
As the design develops and the loading assessment/ initial circuitry arrangements are completed, calculations are carried out to establish the sizes of sub mains and index cables for the lighting, and power final subcircuits using a combination of two of the most advanced software products available.
Amtech Power Software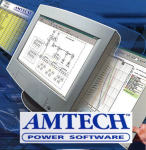
|
EloCAD R4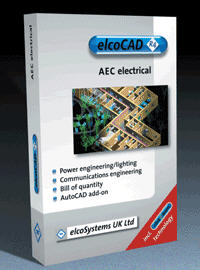
|
Throughout the design process all calculated results, circuit schedules etc are indexed and referenced to the current project revision, thus allowing the designer to look back over the design in a logical order identifying where modifications additions have occurred and ensure all documentation is at the current standing.
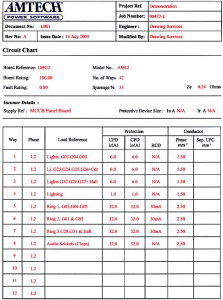
|
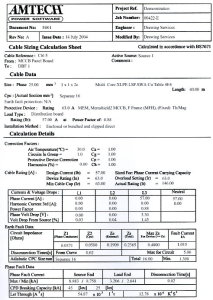
|
External Assessments :
Where site plans are available the external lighting requirements can be calculated or checked for a given scheme, full account being taken of the surrounding structures such as planting, walkways and other adjacent buildings.
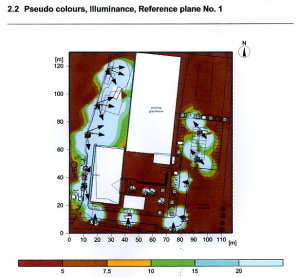
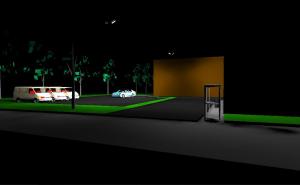
On approval the final design and the assembled information, (including any
original documentation supplied in digital format) relating to the design, design
drawings, cable calculations, lighting calcs, schedules etc are saved to an
indexed CD,Floppy Disk, Zip Disk or Mini CD depending on the project size, and
returned to the Client.
If required further assistance and modifications to the design is available
throughout the contract, resulting in the preparation of the final “As
Fitted” drawings / O&M Manuals.
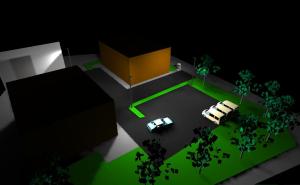
 3 Hodnell Drive
Southam, Warwickshire
CV47 1GQ England
Contact us:
0044-1926-811046
0044-121-2882011
3 Hodnell Drive
Southam, Warwickshire
CV47 1GQ England
Contact us:
0044-1926-811046
0044-121-2882011